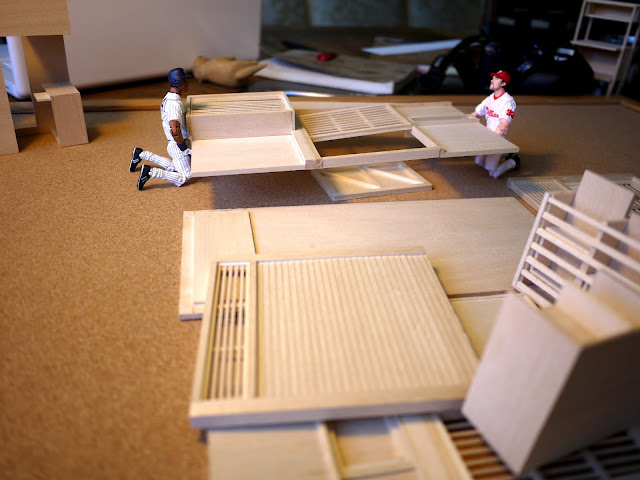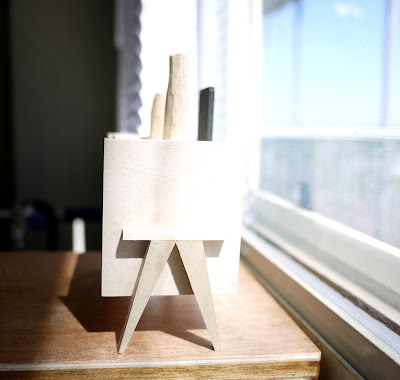It began with the idea that I’d like to have a house that can be relocated to places. So I design a trailer with the size of a trailer truck and try to make it has enough space for all the requiring functions. The enjoyment that I got from this project is when I was trying to fit all functions that people use in daily life from morning until they go to bed, into the limited space.
Ted and Lee, the carpenters.
"This is going to be fun, man"
"Alright! Let's see that they will come out as we planned, man"
"Ok on three...."
Ted and Lee were trying to put all the walls up one by one.
"This part is just a piece of cake, man"
"Alright, next one. Two three...."
"Alright, that what I'm talking about, man"
Ted and Lee were enjoying the house that they were helping each others
put it into one piece.

















































